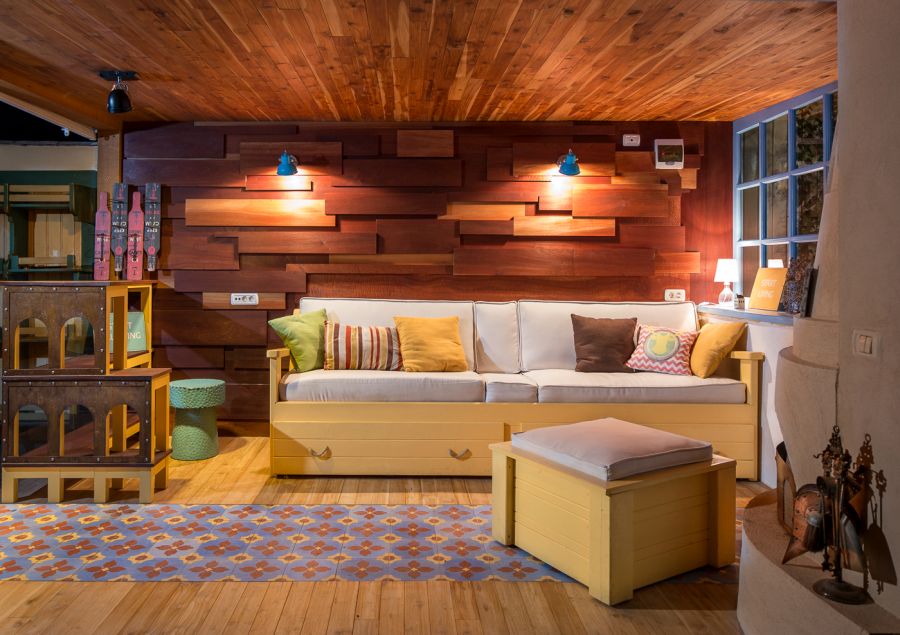London-based designer Manuel Teicu recently sent us these photos of a project he recently completed in Brasov, Romania. The owners of the home wanted a warm and cozy lounge space with an eclectic vibe that would suit their young family well. Teicu turned their simple garage into their fantasy room.
He covered the ceiling, flooring, and one main wall with wood for a welcoming ambiance and all-encompassing cabin feel. The wall covering — a collage of pieces of mahogany — adds geometry and texture. A vintage touch is added by the small wooden bar camouflaged by oxidized tin plates.
Simple Romanian Garage Transformed Into a Cozy Lounge Space Share on XAt the core of it all, a custom yellow sofa that was developed on site adds brightness and storage. The matching ottoman can be turned into a small coffee table. The white chimney with its powerful rustic character adds to the eclectic atmosphere. During the day, natural lighting floods the space through a traditional window that’s painted blue.
–FRESHOME

